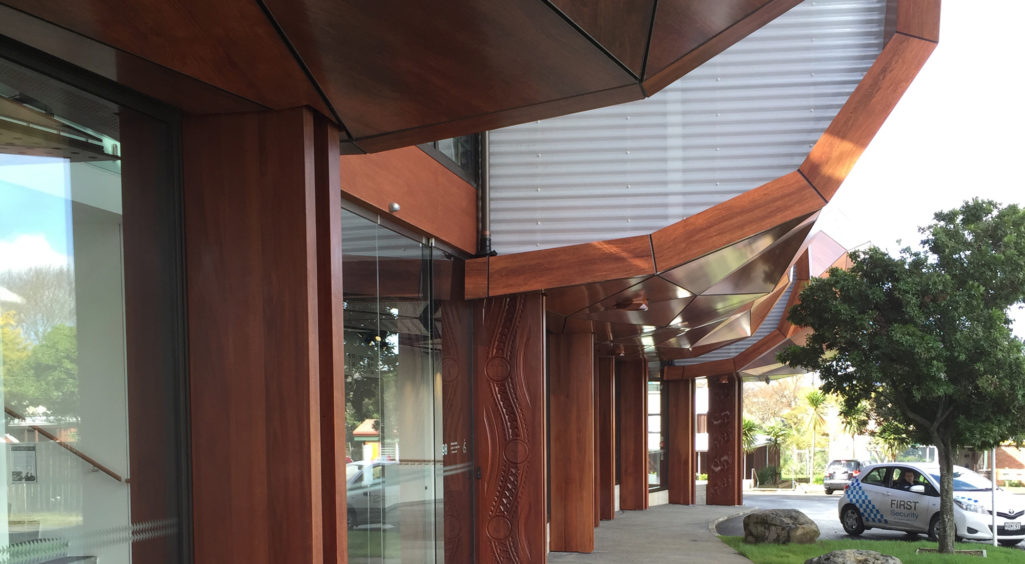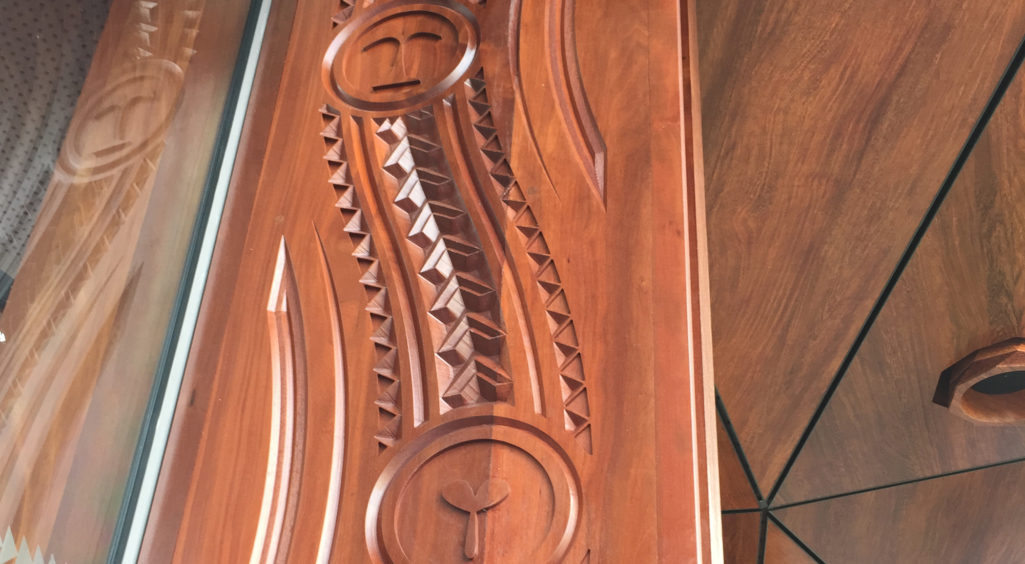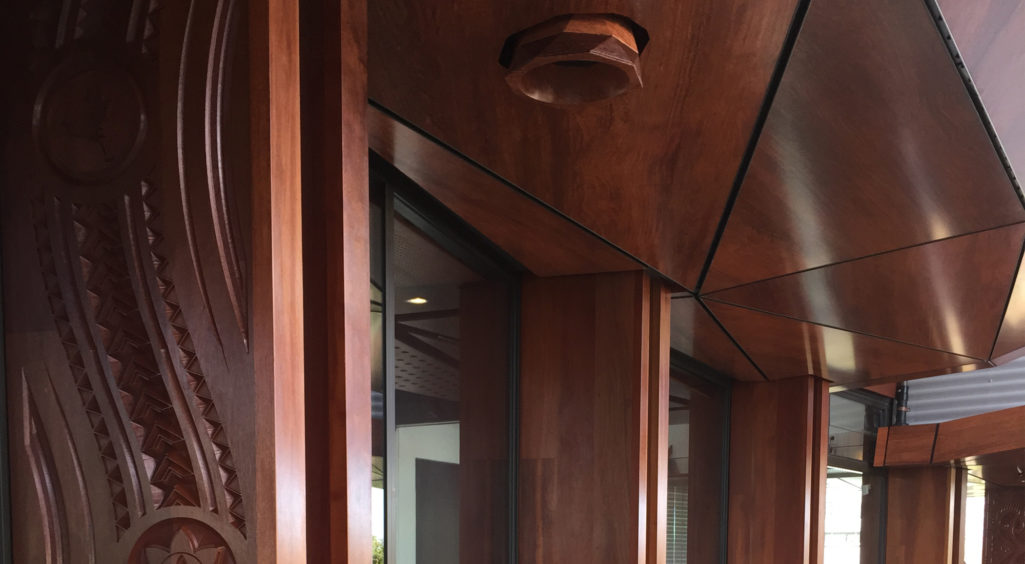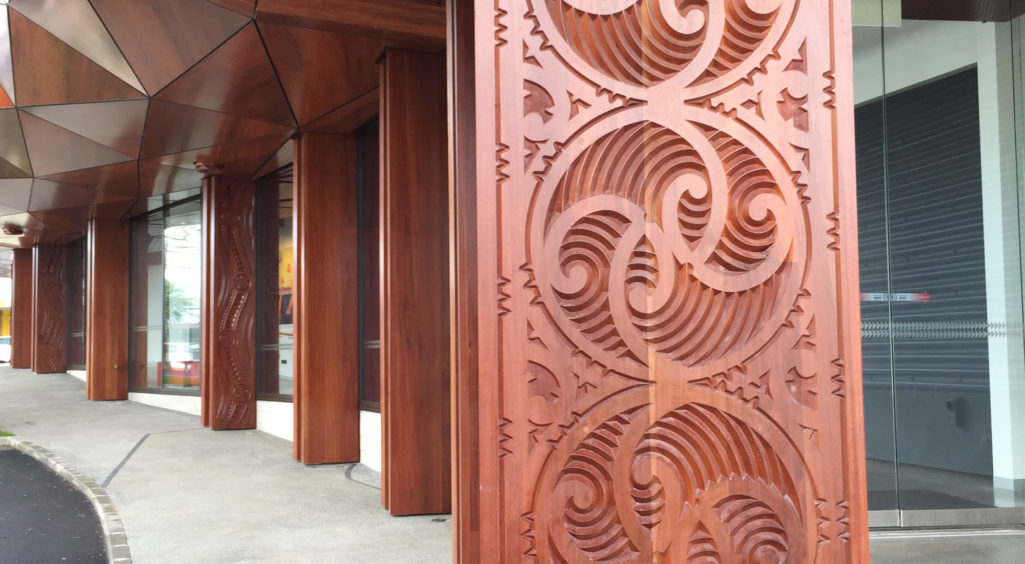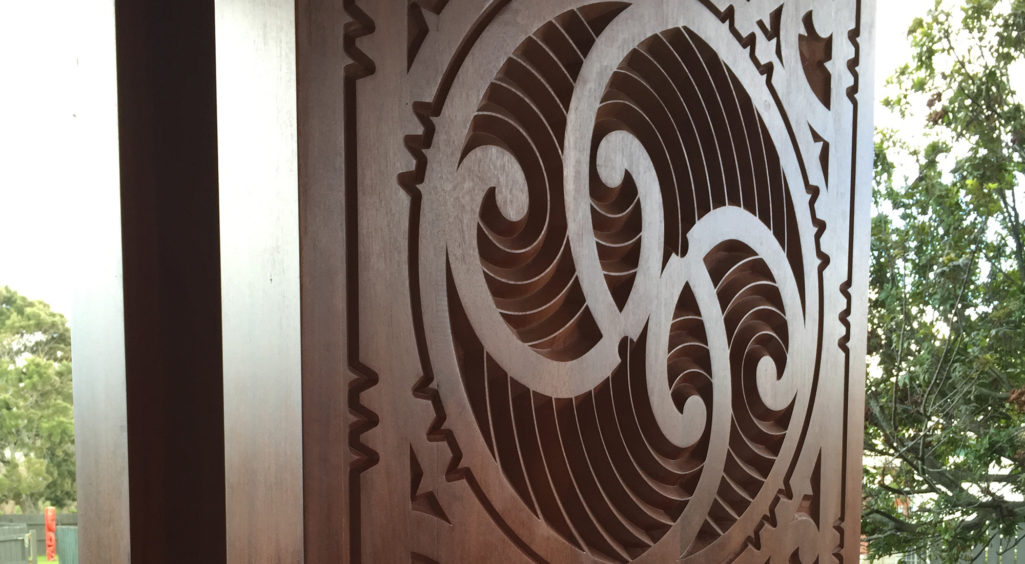The brief for Te Oro was to create a vibrant, state-of-the-art, landmark building in the Glen Innes town centre that would incorporate and reflect the diversity, history, arts and cultural aspirations of the local community and capture the community’s aspirations for the future of the local area.
Conceptually, the design is a grove of trees, an idea arising from a local legend and place name and this is apparent in a couple of ways. Each external column includes a carving that represents the tree of a particular culture and, inside the building there is a homogeneity of layout rather than a hierarchy.
Working in collaboration, architect Lindsay Mackie of Archimedia and artists Bernard Makoare, Martin Leung- Wai and Petelo Esekielu, developed a concept for the Te Oro facility that envisioned the building being as a grove of trees under which communities gathered and sheltered to commune, share knowledge and be culturally and creatively productive. From this came Te Oro’s signature roof form, a floating geometrised ‘leaf canopy’ atop a series of ‘timber trunks’.
Artiture completed a full bespoke interior joinery fitout, including extensive use of radiata ply complementing the 21 external columns clad in solid Massa timber. Six of the columns feature beautiful carvings designed by local artists and carved by Artiture using specialist 3D software for the CNC Router.

